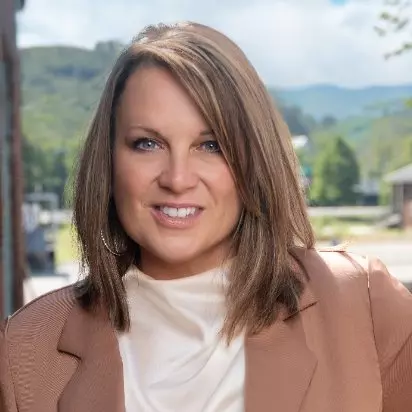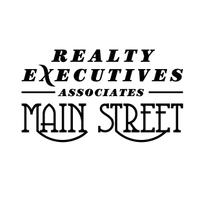$705,000
$725,000
2.8%For more information regarding the value of a property, please contact us for a free consultation.
437 Anteelah Tr Knoxville, TN 37919
3 Beds
3 Baths
3,028 SqFt
Key Details
Sold Price $705,000
Property Type Single Family Home
Sub Type Residential
Listing Status Sold
Purchase Type For Sale
Square Footage 3,028 sqft
Price per Sqft $232
Subdivision Anteelah
MLS Listing ID 1196451
Sold Date 08/18/22
Style Contemporary
Bedrooms 3
Full Baths 2
Half Baths 1
HOA Fees $35/ann
Year Built 1984
Lot Size 10,018 Sqft
Acres 0.23
Lot Dimensions 75 x 112.5
Property Sub-Type Residential
Source East Tennessee REALTORS® MLS
Property Description
Welcome Home...To this beautiful contemporary retreat, conveniently located in the Sequoyah Hills area. Close to excellent shopping and dining. This home has a wonderfully bright feeling. You'll enjoy the open great room and master bedroom on main level. You can easily move the party to the back deck thru the large double slider doors. When the heat is up you'll enjoy the back patio and in-ground pool, wrapped in incredible landscaping and ample greenery while offering and abundance of privacy. In the basement you'll find rec space with a 2nd fire place and 2 guest bedrooms. This home features numerous updates to flooring, kitchen, tankless hot water heater. The loft space upstairs would be a great office, studio, or library. Call today before this lovely home is gone.
Location
State TN
County Knox County - 1
Area 0.23
Rooms
Other Rooms Basement Rec Room, LaundryUtility, Breakfast Room, Great Room, Mstr Bedroom Main Level
Basement Finished, Walkout
Dining Room Eat-in Kitchen, Breakfast Room
Interior
Interior Features Cathedral Ceiling(s), Walk-In Closet(s), Wet Bar, Eat-in Kitchen
Heating Central, Natural Gas, Electric
Cooling Central Cooling, Ceiling Fan(s)
Flooring Laminate, Carpet, Tile
Fireplaces Number 2
Fireplaces Type Stone, Masonry, Gas Log
Fireplace Yes
Appliance Central Vacuum, Dishwasher, Disposal, Dryer, Tankless Wtr Htr, Smoke Detector, Security Alarm, Refrigerator, Washer
Heat Source Central, Natural Gas, Electric
Laundry true
Exterior
Exterior Feature Windows - Vinyl, Fence - Wood, Patio, Pool - Swim (Ingrnd), Deck
Parking Features Garage Door Opener, Attached, Main Level, Off-Street Parking
Garage Spaces 2.0
Garage Description Attached, Garage Door Opener, Main Level, Off-Street Parking, Attached
Porch true
Total Parking Spaces 2
Garage Yes
Building
Lot Description Cul-De-Sac, Private, Other, Wooded, Level, Rolling Slope
Faces From kingston pike turn into Anteelah neighborhood go all the way back and to the right home is last on the left
Sewer Public Sewer
Water Public
Architectural Style Contemporary
Structure Type Fiber Cement,Block,Frame
Schools
Middle Schools Bearden
High Schools West
Others
Restrictions Yes
Tax ID 107LH010
Energy Description Electric, Gas(Natural)
Read Less
Want to know what your home might be worth? Contact us for a FREE valuation!

Our team is ready to help you sell your home for the highest possible price ASAP
Affiliate Broker | License ID: 335013
+1(423) 435-4530 | cathywomac@outlook.com





