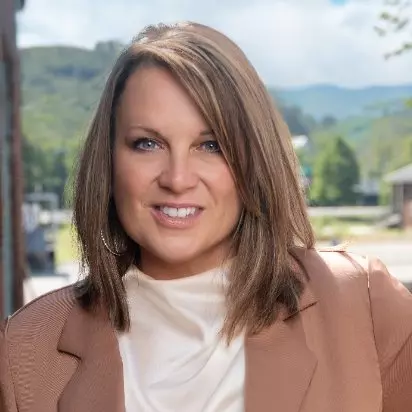$362,800
$358,800
1.1%For more information regarding the value of a property, please contact us for a free consultation.
155 William WAY SE Cleveland, TN 37323
3 Beds
2 Baths
1,738 SqFt
Key Details
Sold Price $362,800
Property Type Single Family Home
Sub Type Single Family Residence
Listing Status Sold
Purchase Type For Sale
Approx. Sqft 0.73
Square Footage 1,738 sqft
Price per Sqft $208
Subdivision Bennett Place
MLS Listing ID 20236465
Sold Date 08/15/23
Style Ranch
Bedrooms 3
Full Baths 2
Construction Status Functional
HOA Y/N No
Abv Grd Liv Area 1,738
Originating Board River Counties Association of REALTORS®
Year Built 2020
Annual Tax Amount $1,064
Lot Size 0.730 Acres
Acres 0.73
Property Sub-Type Single Family Residence
Property Description
Dreaming of a wrap-around porch on a ranch-style home that has space but still feels homey? Well, dreams do come true with 155 William Way. If you love sunrises, you will love the gorgeous mountain views from both covered porches. As you step inside your new home, you will be enchanted by the spacious feel of the open concept living and kitchen area. The gleaming hardwood floors are warm and inviting. Natural light is abundant throughout. The kitchen island grabs your attention with its gorgeous quartz countertop, but wins your heart when you see the built-in, modern microwave. The apron sink is another detail that puts a little extra into the design of your new home. The custom cabinets are exceptionally high quality with dovetailed craftsmanship and bring a unique quality to the space. A special touch of a soaking sink in the laundry places it a step above. The two bedrooms share a full guest bath that comes perfectly appointed with a linen closet for all your storage needs. Both bedrooms are the perfect size, but the second bedroom has a fabulous feature in an over-sized closet you just have to see. Also bathed in natural light, the primary bedroom is your respite from a busy world, just the place for you to unwind and relax. Your en suite bath is beauty and function combined. The double vanity is the same quartz countertop carried through the guest bath and the kitchen bringing harmony to the design of your home. Your heart will skip a beat over the generous walk-in closet. You have been dreaming of a home that is stylish and still creates memories. You have found it here. Call today for your private showing.
Location
State TN
County Bradley
Area Bradley Se
Direction From Keith & 25th : for 2.7 miles continue onto NE 25th St. In 1.7 Miles turn left onto SE McGrady Drive. In 0.2 miles turn right onto Dalton Pike. In 2.9 miles turn right onto SE William Way. In 600ft home is on your left.
Rooms
Basement Crawl Space
Interior
Interior Features Walk-In Shower, Walk-In Closet(s), Kitchen Island, High Ceilings, Bathroom Mirror(s)
Heating Central, Electric
Cooling Central Air, Electric
Flooring Hardwood, Tile
Fireplace No
Window Features Vinyl Frames
Appliance Dishwasher, Electric Range, Microwave, Stainless Steel Appliance(s)
Laundry Washer Hookup, Sink, Main Level, Laundry Room, Electric Dryer Hookup, Inside
Exterior
Exterior Feature Rain Gutters
Parking Features Concrete, Driveway
Garage Spaces 2.0
Garage Description 2.0
Fence None
Pool None
Community Features Sidewalks
Utilities Available Water Connected, Cable Available, Electricity Connected
View Y/N true
View Trees/Woods, Pasture, Mountain(s)
Roof Type Shingle
Present Use Single Family
Porch Wrap Around, Covered, Front Porch, Porch, Side Porch
Building
Lot Description Level
Entry Level One
Foundation Block
Lot Size Range 0.73
Sewer Septic Tank
Water Public
Architectural Style Ranch
Additional Building None
New Construction No
Construction Status Functional
Schools
Elementary Schools Waterville
Middle Schools Lake Forest
High Schools Bradley County
Others
Tax ID 073n C 003
Security Features Smoke Detector(s)
Acceptable Financing Cash, Conventional, FHA, VA Loan
Listing Terms Cash, Conventional, FHA, VA Loan
Special Listing Condition Standard
Read Less
Want to know what your home might be worth? Contact us for a FREE valuation!

Our team is ready to help you sell your home for the highest possible price ASAP
Bought with Bender Realty
Affiliate Broker | License ID: 335013
+1(423) 435-4530 | cathywomac@outlook.com





