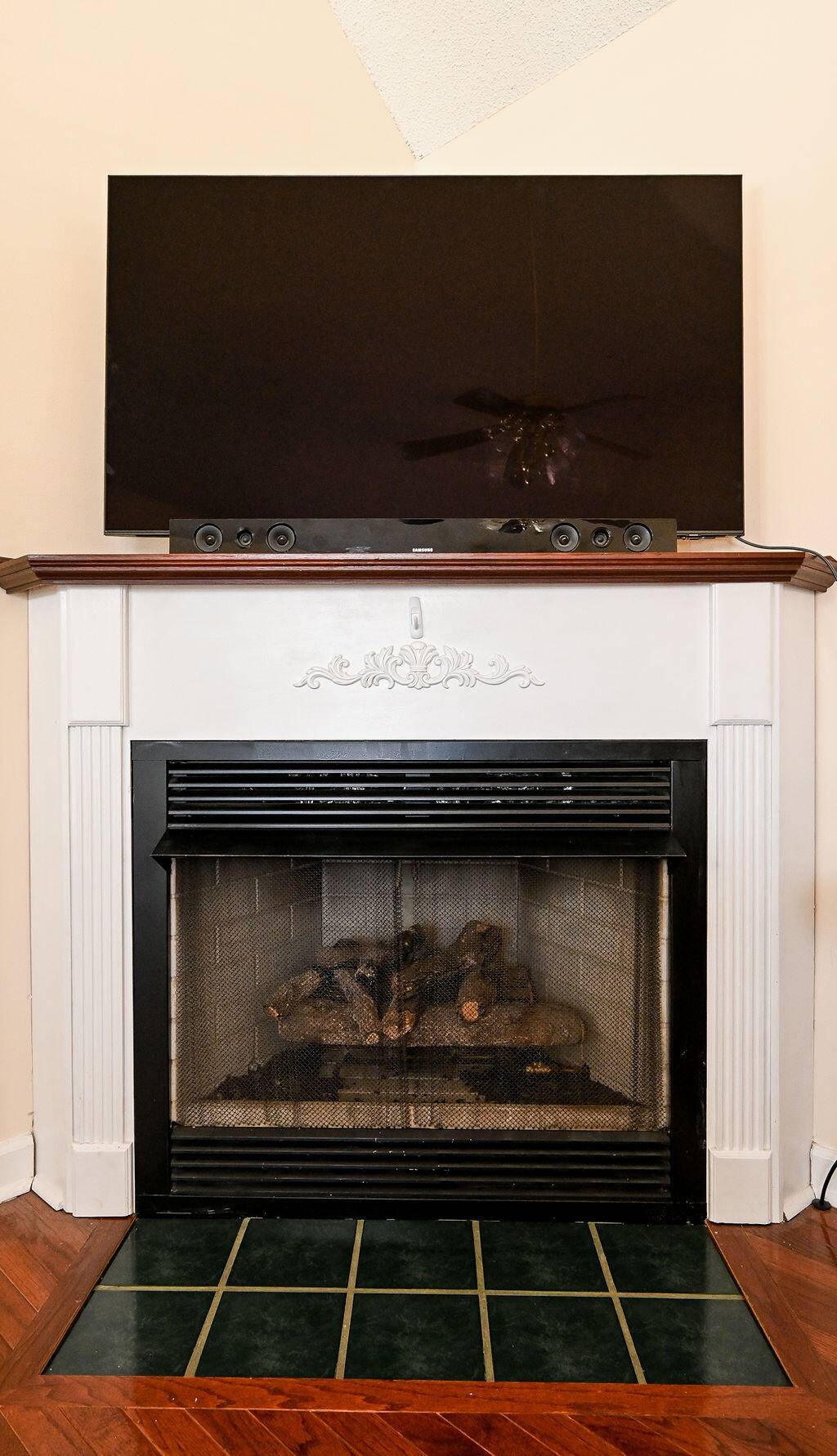$299,900
$299,900
For more information regarding the value of a property, please contact us for a free consultation.
179 Macmillan RD NE Cleveland, TN 37323
3 Beds
2 Baths
1,218 SqFt
Key Details
Sold Price $299,900
Property Type Single Family Home
Sub Type Single Family Residence
Listing Status Sold
Purchase Type For Sale
Approx. Sqft 0.42
Square Footage 1,218 sqft
Price per Sqft $246
Subdivision Benwood
MLS Listing ID 20242863
Sold Date 08/22/24
Style Ranch
Bedrooms 3
Full Baths 2
Construction Status Updated/Remodeled
HOA Fees $8/ann
HOA Y/N Yes
Abv Grd Liv Area 1,218
Year Built 1997
Annual Tax Amount $716
Lot Size 0.420 Acres
Acres 0.42
Lot Dimensions 91’x177’;100’x216’
Property Sub-Type Single Family Residence
Property Description
This one level ranch home has been completely updated throughout. Situated in the sought after Benwood Subdivision, you will not want to miss out on this 3 bedroom, 2 full bathroom home. The master features a large walk in closet with an en-suite bathroom. There are two bedrooms with tray ceilings and all three bedrooms are spacious. Recent upgrades to the home include a brand new TRANE HVAC system with a built in purifier and also with a transferable 10 year warranty, a new water heater, new paint throughout, new gas lines ran for the range/oven and gas fireplace, gutter guards, and the stove, washer and dryer are all brand new and are bluetooth enabled. Exterior features are a large crawl space that you can walk into for storage, a fire pit, and so much room for entertainment.
Location
State TN
County Bradley
Direction From Paul Huff Parkway, turn right onto Benton Pike NE. Take a sharp left onto Old Parksville Road NE. Turn right onto Benwood Trail NE. Turn right onto Macmillan Road NE. The house will be on the left. See sign on property.
Rooms
Basement Crawl Space
Interior
Interior Features Walk-In Closet(s), Primary Downstairs, Pantry, Laminate Counters, High Speed Internet, Granite Counters, Eat-in Kitchen, Double Vanity, Bathroom Mirror(s), Ceiling Fan(s)
Heating Central, Electric
Cooling Ceiling Fan(s), Central Air
Flooring Hardwood, Luxury Vinyl, Tile
Fireplaces Number 1
Fireplaces Type Gas, Gas Log, Gas Starter
Equipment Satellite Dish, Air Purifier
Fireplace Yes
Window Features Vinyl Frames,Shutters,Screens,Blinds,Insulated Windows
Appliance Washer, Dishwasher, Dryer, Gas Cooktop, Gas Oven, Gas Range, Microwave, Refrigerator
Laundry Main Level, Laundry Room
Exterior
Exterior Feature Rain Gutters, Fire Pit
Parking Features Concrete, Driveway, Garage, Garage Door Opener
Garage Spaces 2.0
Garage Description 2.0
Pool None
Community Features Sidewalks, Street Lights
Utilities Available High Speed Internet Connected, Water Connected, Phone Available, Natural Gas Connected, Cable Connected, Electricity Connected
View Y/N false
Roof Type Shingle
Porch Covered, Deck, Patio, Porch, Rear Porch
Total Parking Spaces 4
Building
Lot Description Mailbox, Sloped, Level, Landscaped, Cleared
Entry Level One
Foundation Block
Lot Size Range 0.42
Sewer Septic Tank
Water Public
Architectural Style Ranch
Additional Building Storage
New Construction No
Construction Status Updated/Remodeled
Schools
Elementary Schools Park View
Middle Schools Ocoee
High Schools Walker Valley
Others
HOA Fee Include None
Tax ID 059g C 037.00
Security Features Smoke Detector(s),Carbon Monoxide Detector(s)
Acceptable Financing Cash, Conventional, FHA, USDA Loan, VA Loan
Horse Property false
Listing Terms Cash, Conventional, FHA, USDA Loan, VA Loan
Special Listing Condition Standard
Read Less
Want to know what your home might be worth? Contact us for a FREE valuation!

Our team is ready to help you sell your home for the highest possible price ASAP
Bought with eXp Realty, LLC
Affiliate Broker | License ID: 335013
+1(423) 435-4530 | cathywomac@southeasttennesseeproperties.com





